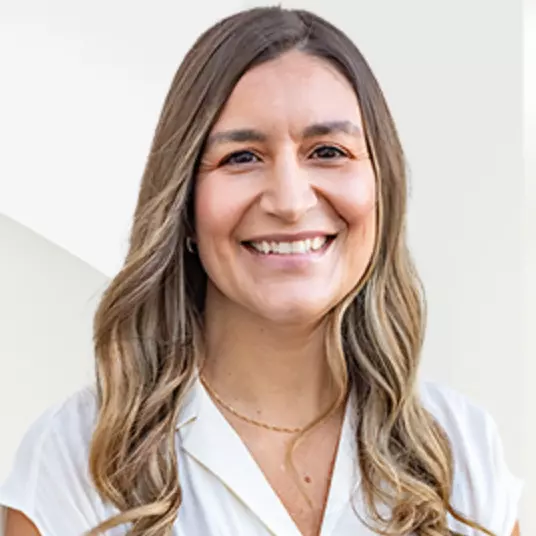$205,000
$195,900
4.6%For more information regarding the value of a property, please contact us for a free consultation.
1921 NW 120TH AVE Ocala, FL 34482
3 Beds
2 Baths
1,493 SqFt
Key Details
Sold Price $205,000
Property Type Manufactured Home
Sub Type Manufactured Home
Listing Status Sold
Purchase Type For Sale
Square Footage 1,493 sqft
Price per Sqft $137
Subdivision Ocala Estate
MLS Listing ID OM695937
Sold Date 06/02/25
Bedrooms 3
Full Baths 2
Construction Status Completed
HOA Y/N No
Year Built 2025
Annual Tax Amount $167
Lot Size 8,712 Sqft
Acres 0.2
Lot Dimensions 75x117
Property Sub-Type Manufactured Home
Source Stellar MLS
Property Description
New construction double wide mobile home in Ocala Estates! NO HOA, NO Lot Rent, NO Deed Restrictions. You own the home and the land! Be the very first to live in this spacious 1493 sq ft 3 bedroom 2 bathroom home featuring a split bedroom floor plan. The primary bedroom has an ensuite bathroom and large walk-in closet. The open concept living room will provide comfort and entertainment for both the owner and their guests. The kitchen features all new appliances with manufacturers warranties, and an island perfect for quick meals and additional counter space. This home includes One Year Builder Warranty for peace of mind! Located just off SR 40 in Ocala, this property is just 10 minutes from the World Equestrian Center and a short convenient drive to nearby restaurants, shopping, grocery, medical, etc. Home is complete, has Certificate of Occupancy and is ready for it's new owners. Closing cost assistance and lender incentives may be provided if using the seller's preferred lender (Brittany Thompson, Centennial Lending Group). Schedule your showing today!
Location
State FL
County Marion
Community Ocala Estate
Area 34482 - Ocala
Zoning R4
Interior
Interior Features Living Room/Dining Room Combo, Open Floorplan, Thermostat, Walk-In Closet(s)
Heating Central
Cooling Central Air
Flooring Vinyl
Fireplace false
Appliance Dishwasher, Electric Water Heater, Range, Refrigerator
Laundry Inside, Laundry Room
Exterior
Exterior Feature Lighting
Utilities Available Electricity Connected
Roof Type Shingle
Garage false
Private Pool No
Building
Entry Level One
Foundation Crawlspace
Lot Size Range 0 to less than 1/4
Sewer Septic Tank
Water Well
Structure Type Vinyl Siding
New Construction true
Construction Status Completed
Others
Senior Community No
Ownership Fee Simple
Special Listing Condition None
Read Less
Want to know what your home might be worth? Contact us for a FREE valuation!

Sarah DuLac
sarah.dulac@engelvoelkers.comOur team is ready to help you sell your home for the highest possible price ASAP

© 2025 My Florida Regional MLS DBA Stellar MLS. All Rights Reserved.
Bought with BUCKNER HOMES REALTY INC
Sarah DuLac
Executive Assistant
GET MORE INFORMATION

