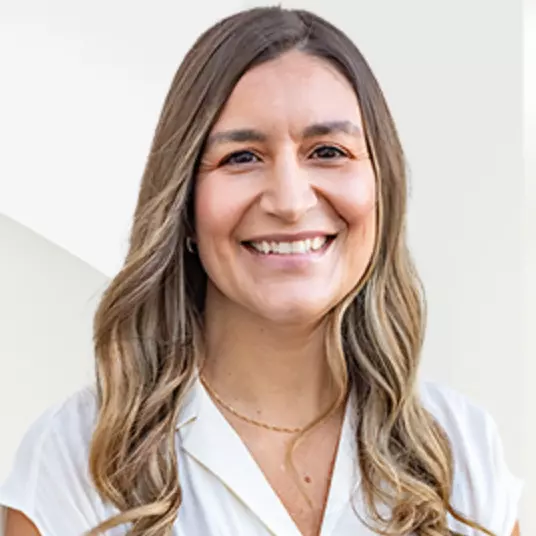$238,900
$248,900
4.0%For more information regarding the value of a property, please contact us for a free consultation.
901 SW 51ST WAY Gainesville, FL 32607
2 Beds
2 Baths
1,250 SqFt
Key Details
Sold Price $238,900
Property Type Single Family Home
Sub Type Single Family Residence
Listing Status Sold
Purchase Type For Sale
Square Footage 1,250 sqft
Price per Sqft $191
Subdivision Vintage View Ph Ii
MLS Listing ID GC528050
Sold Date 05/14/25
Bedrooms 2
Full Baths 2
HOA Fees $315/mo
HOA Y/N Yes
Annual Recurring Fee 3780.0
Year Built 1985
Annual Tax Amount $2,050
Lot Size 1,742 Sqft
Acres 0.04
Property Sub-Type Single Family Residence
Source Stellar MLS
Property Description
This beautifully updated 2-bedroom, 2-bath home offers modern upgrades and thoughtful design throughout. The spacious primary suite and stylishly renovated bath features a double vanity, and walk-in closet. Skylights brighten the living room and office area, creating an inviting and airy feel. The remodeled kitchen is a standout, featuring shaker-style soft-close cabinets, quartz countertops, and an extended layout that maximizes storage and workspace. Unlike most homes in this community, the seller raised and reframed the previously low kitchen windows, allowing the cabinetry and counters to extend fully to the back wall, enhancing functionality and design. All major appliances were updated in 2019, including the Maytag stove/oven, GE microwave/convection, and Whirlpool refrigerator. The HVAC system was installed in 2019, and the water heater was replaced in 2024. Flooring includes engineered wood in the main living areas, ceramic tile in the kitchen and baths, and plush carpet in the bedrooms. A sliding glass door leads to the screened back porch, perfect for enjoying the outdoors in comfort. Washer and dryer are included with an acceptable offer. Don't miss this thoughtfully updated home
Location
State FL
County Alachua
Community Vintage View Ph Ii
Area 32607 - Gainesville
Zoning PD
Rooms
Other Rooms Inside Utility
Interior
Interior Features Ceiling Fans(s), High Ceilings, Living Room/Dining Room Combo, Open Floorplan, Primary Bedroom Main Floor, Solid Surface Counters, Split Bedroom, Vaulted Ceiling(s), Walk-In Closet(s), Window Treatments
Heating Central, Electric
Cooling Central Air
Flooring Carpet, Ceramic Tile, Hardwood
Fireplace false
Appliance Cooktop, Dishwasher, Disposal, Microwave, Range, Refrigerator
Laundry Inside, Laundry Closet
Exterior
Exterior Feature Sliding Doors
Garage Spaces 1.0
Utilities Available BB/HS Internet Available, Cable Available, Electricity Available
View Trees/Woods
Roof Type Shingle
Attached Garage true
Garage true
Private Pool No
Building
Lot Description Paved
Story 1
Entry Level Multi/Split
Foundation Slab
Lot Size Range 0 to less than 1/4
Sewer Public Sewer
Water Public
Structure Type HardiPlank Type,Frame
New Construction false
Others
Pets Allowed Cats OK, Dogs OK, Number Limit, Yes
Senior Community No
Ownership Fee Simple
Monthly Total Fees $315
Acceptable Financing Cash, Conventional, FHA, VA Loan
Membership Fee Required Required
Listing Terms Cash, Conventional, FHA, VA Loan
Num of Pet 1
Special Listing Condition None
Read Less
Want to know what your home might be worth? Contact us for a FREE valuation!

Sarah DuLac
sarah.dulac@engelvoelkers.comOur team is ready to help you sell your home for the highest possible price ASAP

© 2025 My Florida Regional MLS DBA Stellar MLS. All Rights Reserved.
Bought with ENGEL & VOLKERS OCALA
Sarah DuLac
Executive Assistant
GET MORE INFORMATION

