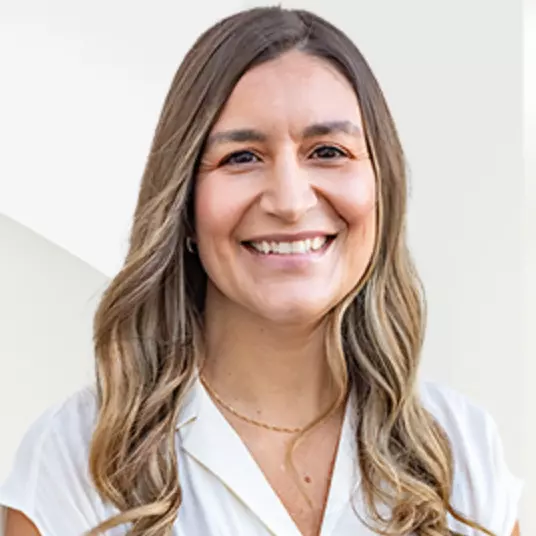$675,000
$725,000
6.9%For more information regarding the value of a property, please contact us for a free consultation.
804 SANDPIPER AVE New Smyrna Beach, FL 32169
2 Beds
2 Baths
1,895 SqFt
Key Details
Sold Price $675,000
Property Type Single Family Home
Sub Type Single Family Residence
Listing Status Sold
Purchase Type For Sale
Square Footage 1,895 sqft
Price per Sqft $356
Subdivision Shady Oaks
MLS Listing ID NS1083269
Sold Date 05/14/25
Bedrooms 2
Full Baths 2
HOA Y/N No
Originating Board Stellar MLS
Year Built 1964
Annual Tax Amount $8,709
Lot Size 7,405 Sqft
Acres 0.17
Lot Dimensions 68x107
Property Sub-Type Single Family Residence
Property Description
Beautifully maintained 2-bedroom, could be a 3 bedroom, 2-bathroom, 1 car oversized garage home is move-in ready. Offering 1,800 square feet of open living space, it's bright, airy, and designed with comfort in mind. In a quiet, charming neighborhood just steps to the beach, the property is surrounded by mature oak trees that add to its serene appeal. Inside, impeccable terrazzo floors set the tone for a welcoming and expansive living area, perfect for entertaining. Double French doors open to a private, low-maintenance fenced patio with picturesque views of the oaks and manicured yard. The kitchen has Quartz countertops, stainless steel appliances including a French Door refrigerator, plenty of cabinetry, and a built-in writing area to plan your meals. Have peace of mind with impact windows (YR 2016), newer A/C system and circuit breaker (YR 2020), newer roof (YR 2018), and Cambria Quartz countertops in the kitchen and bathrooms. Conveniently located within walking distance to restaurants, shopping, and the beach. This home is full of Old Florida charm.
Location
State FL
County Volusia
Community Shady Oaks
Area 32169 - New Smyrna Beach
Zoning 10R2
Interior
Interior Features Ceiling Fans(s), Eat-in Kitchen, Kitchen/Family Room Combo, Living Room/Dining Room Combo, Open Floorplan, Other, Primary Bedroom Main Floor, Solid Surface Counters
Heating Central
Cooling Central Air
Flooring Terrazzo, Tile
Furnishings Unfurnished
Fireplace false
Appliance Dishwasher, Dryer, Microwave, Range, Refrigerator, Washer
Laundry Inside
Exterior
Exterior Feature Other, Rain Gutters
Garage Spaces 1.0
Utilities Available Electricity Connected
Roof Type Shingle
Porch Patio
Attached Garage true
Garage true
Private Pool No
Building
Story 1
Entry Level One
Foundation Slab
Lot Size Range 0 to less than 1/4
Sewer Public Sewer
Water Public
Structure Type Block,Stucco
New Construction false
Others
Senior Community No
Ownership Fee Simple
Special Listing Condition None
Read Less
Want to know what your home might be worth? Contact us for a FREE valuation!

Sarah DuLac
sarah.dulac@engelvoelkers.comOur team is ready to help you sell your home for the highest possible price ASAP

© 2025 My Florida Regional MLS DBA Stellar MLS. All Rights Reserved.
Bought with RE/MAX SIGNATURE
Sarah DuLac
Executive Assistant
GET MORE INFORMATION

